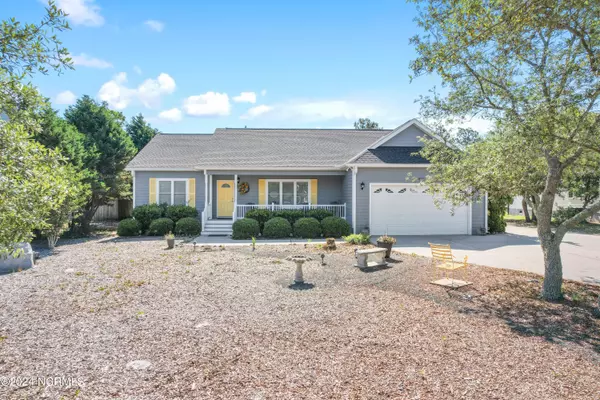For more information regarding the value of a property, please contact us for a free consultation.
Key Details
Sold Price $379,990
Property Type Single Family Home
Sub Type Single Family Residence
Listing Status Sold
Purchase Type For Sale
Square Footage 1,721 sqft
Price per Sqft $220
Subdivision Boiling Spring Lakes
MLS Listing ID 100447655
Sold Date 06/28/24
Style Wood Frame
Bedrooms 3
Full Baths 2
HOA Y/N No
Originating Board North Carolina Regional MLS
Year Built 2004
Annual Tax Amount $1,866
Lot Size 0.417 Acres
Acres 0.42
Lot Dimensions 91x200
Property Description
Welcome to this inviting home in Boiling Spring Lakes! This charming house features a spacious living area, perfect for everyday living and casual gatherings. The combined kitchen and dining area includes a breakfast bar and pantry, and it opens up to a screened deck that overlooks a peaceful, serene setting.
The owners' bedroom includes a walk-in closet and an attached bath. All the bedrooms are generously sized, providing comfort for everyone. The laundry room is conveniently located just off the two-car garage.
Recent fresh paint and wood floors throughout add warmth and style, while tile in the bathrooms offers practicality. Outside, a storage shed in the backyard provides ample space for your outdoor needs.
Enjoy relaxing on the covered front porch. Boiling Spring Lakes offers great amenities such as a fitness room (with additional cost), basketball court, boat ramp, tennis court, and an 18-hole golf course. Plus, you'll be conveniently close to Southport, Wilmington, and Myrtle Beach.
Discover the charm of Boiling Spring Lakes - a wonderful place to call home!
Location
State NC
County Brunswick
Community Boiling Spring Lakes
Zoning R1
Direction Fifty Lakes Dr to Eden Dr, left on Trevino, right on Palmer, right on Nicklaus, home on the right.
Location Details Mainland
Rooms
Other Rooms Shed(s)
Basement Crawl Space
Primary Bedroom Level Primary Living Area
Interior
Interior Features Kitchen Island, Master Downstairs, Ceiling Fan(s), Pantry, Eat-in Kitchen, Walk-In Closet(s)
Heating Electric, Heat Pump
Cooling Central Air
Flooring Tile, Wood
Fireplaces Type None
Fireplace No
Appliance Stove/Oven - Electric, Microwave - Built-In, Dishwasher
Laundry Hookup - Dryer, Washer Hookup, Inside
Exterior
Garage Off Street, On Site
Garage Spaces 2.0
Roof Type Shingle
Porch Covered, Porch, Screened
Building
Lot Description Wooded
Story 1
Entry Level One
Sewer Septic On Site
Water Municipal Water
New Construction No
Others
Tax ID 157gf162
Acceptable Financing Cash, Conventional, FHA
Listing Terms Cash, Conventional, FHA
Special Listing Condition None
Read Less Info
Want to know what your home might be worth? Contact us for a FREE valuation!

Our team is ready to help you sell your home for the highest possible price ASAP

GET MORE INFORMATION

Pearl Admin For Shels Home Team
Admin | License ID: 0225219309
Admin License ID: 0225219309



