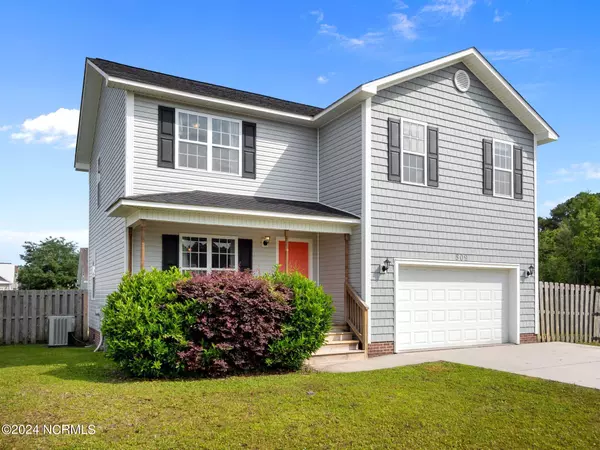For more information regarding the value of a property, please contact us for a free consultation.
Key Details
Sold Price $300,000
Property Type Single Family Home
Sub Type Single Family Residence
Listing Status Sold
Purchase Type For Sale
Square Footage 1,544 sqft
Price per Sqft $194
Subdivision Sage'S Ridge
MLS Listing ID 100433975
Sold Date 05/02/24
Style Wood Frame
Bedrooms 3
Full Baths 2
Half Baths 1
HOA Y/N No
Originating Board North Carolina Regional MLS
Year Built 2010
Annual Tax Amount $2,400
Lot Size 9,017 Sqft
Acres 0.21
Lot Dimensions See Plat
Property Description
This charming two-story home offers 3 bedrooms and 2.5 baths with NO HOA! Ideally situated in close proximity to the pristine beaches of Surf City and Topsail Island, as well as a quick commute to the military base in Jacksonville or MARSOC. Step inside to discover a thoughtfully designed first level leading into the kitchen, adorned with stainless steel appliances, and plenty of cabinet space! On the second floor, retreat to the spacious primary bedroom, complete with vaulted ceilings and ample closet space, to unwind. Down the hall you'll find 2 more bedrooms, and the second full bathroom,, along with the added convenience of a laundry room - washer and dryer included. Outside, you'll be able to relax by the fire or entertain on the deck in style. Whether you're hosting gatherings with loved ones or simply enjoying a peaceful evening under the stars, this NEW fully fenced [Installed March 2024] backyard space is sure to be your new favorite retreat! **Furnishings are negotiable**
Location
State NC
County Onslow
Community Sage'S Ridge
Zoning R-7.5
Direction Highway 17 north, turn right into Sages Ridge, right on Pine Ridge, last house on left.
Location Details Mainland
Rooms
Basement Crawl Space, None
Primary Bedroom Level Non Primary Living Area
Interior
Interior Features Vaulted Ceiling(s), Ceiling Fan(s), Walk-In Closet(s)
Heating Electric, Heat Pump
Cooling Central Air
Flooring LVT/LVP
Fireplaces Type None
Fireplace No
Appliance Washer, Stove/Oven - Electric, Refrigerator, Microwave - Built-In, Dryer, Dishwasher
Laundry Inside
Exterior
Parking Features On Site, Paved
Garage Spaces 2.0
Pool None
Roof Type Architectural Shingle
Porch Covered, Deck, Porch
Building
Story 2
Entry Level Two
Sewer Municipal Sewer
Water Municipal Water
New Construction No
Others
Tax ID 734d-43
Acceptable Financing Cash, Conventional, FHA, VA Loan
Listing Terms Cash, Conventional, FHA, VA Loan
Special Listing Condition None
Read Less Info
Want to know what your home might be worth? Contact us for a FREE valuation!

Our team is ready to help you sell your home for the highest possible price ASAP

GET MORE INFORMATION
Pearl Admin For Shels Home Team
Admin | License ID: 0225219309
Admin License ID: 0225219309



