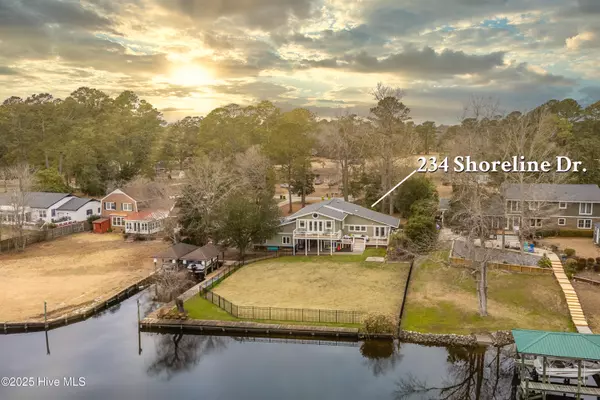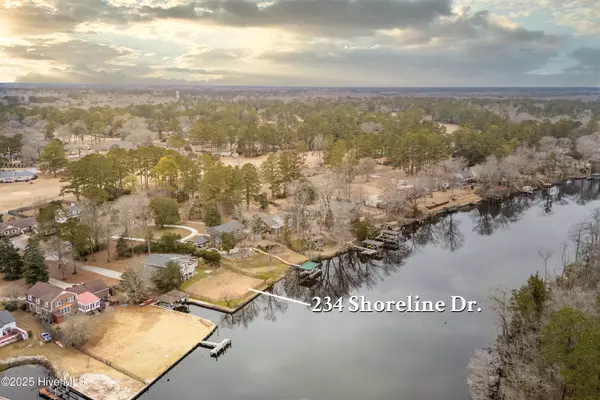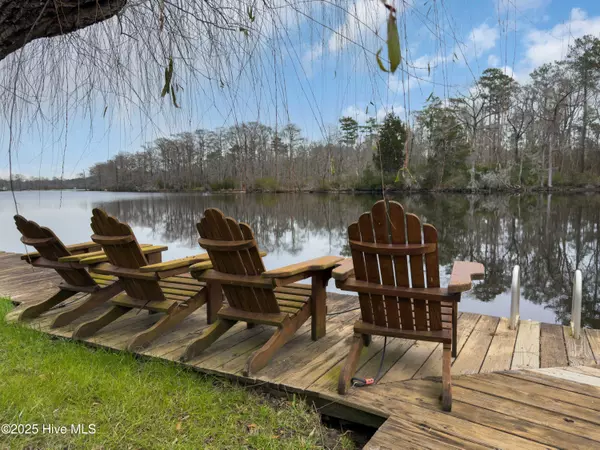OPEN HOUSE
Sun Jan 26, 12:00pm - 2:00pm
UPDATED:
01/21/2025 08:46 PM
Key Details
Property Type Single Family Home
Sub Type Single Family Residence
Listing Status Coming Soon
Purchase Type For Sale
Square Footage 2,536 sqft
Price per Sqft $276
Subdivision River Bend
MLS Listing ID 100483468
Style Wood Frame
Bedrooms 4
Full Baths 3
HOA Y/N No
Originating Board Hive MLS
Year Built 1980
Lot Size 0.700 Acres
Acres 0.7
Lot Dimensions Irregular
Property Description
Stunning Waterfront Tri-Level Home in River Bend!
Welcome to your dream home on the Trent River in the highly sought-after River Bend community! This gorgeous 4-bedroom, 3-bathroom waterfront retreat offers breathtaking views and luxurious features throughout.
Step inside to find a bright open floor plan with vaulted ceilings and featuring a modern chef's kitchen with elegant wood cabinetry, granite countertops, a breakfast bar all while enjoying views of the river. The owner's suite is a private oasis featuring a walk-in shower, dual vanities, two walk-in closets, and access leading to the expansive multi-level deck with stunning water views.
Downstairs is a cozy den with a brick fireplace. Walk outside to enjoy an incredible outdoor kitchen—perfect for entertaining during the warm Carolina months. Take advantage of your own dock and boat lift, making riverfront living effortless and fun.
Conveniently located just 15 minutes from downtown New Bern and Carolina East Medical Center, with MCAS Cherry Point and the Crystal Coast beaches only a short drive away.
Don't miss out on this unique waterfront property- schedule your tour today!
Location
State NC
County Craven
Community River Bend
Zoning RESIDENTIAL
Direction Take US-70 W and US-17 BUS to Eastchurch Rd/Shoreline Dr in River Bend, Turn left onto Eastchurch Rd/Shoreline Dr, Continue to follow Shoreline Dr, Destination will be on the left.
Location Details Mainland
Rooms
Basement Crawl Space
Primary Bedroom Level Non Primary Living Area
Interior
Interior Features Foyer, Ceiling Fan(s), Pantry, Walk-in Shower, Walk-In Closet(s)
Heating Electric, Heat Pump
Cooling Central Air
Flooring Tile, Wood
Laundry Laundry Closet
Exterior
Exterior Feature Irrigation System
Parking Features On Site, Paved
Garage Spaces 2.0
Pool None
Utilities Available Community Water, Natural Gas Available
Waterfront Description Boat Lift,Bulkhead
View River
Roof Type Architectural Shingle,Composition
Porch Deck
Building
Story 2
Entry Level Two
Foundation Slab
Sewer Septic On Site
Structure Type Irrigation System
New Construction No
Schools
Elementary Schools Ben Quinn
Middle Schools H. J. Macdonald
High Schools New Bern
Others
Tax ID 8-073 -A-043
Acceptable Financing Cash, Conventional, FHA, USDA Loan, VA Loan
Listing Terms Cash, Conventional, FHA, USDA Loan, VA Loan
Special Listing Condition None

GET MORE INFORMATION
Pearl Admin For Shels Home Team
Admin | License ID: 0225219309
Admin License ID: 0225219309



