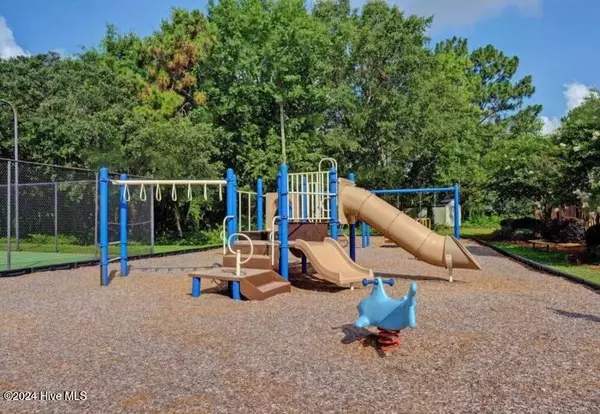UPDATED:
01/03/2025 01:50 AM
Key Details
Property Type Single Family Home
Sub Type Single Family Residence
Listing Status Active
Purchase Type For Sale
Square Footage 1,853 sqft
Price per Sqft $252
Subdivision Carriage Hills
MLS Listing ID 100478726
Style Wood Frame
Bedrooms 3
Full Baths 2
Half Baths 1
HOA Fees $364
HOA Y/N Yes
Originating Board Hive MLS
Year Built 1987
Lot Size 0.460 Acres
Acres 0.46
Lot Dimensions 51.59x155.05x10.0x245.39x112.90
Property Description
cul-de-sac in the friendly, tree lined Carriage Hills community. Located off of 17th street this home is a stone's throw away from
Barclay Point shopping center, Halyburton Park and Cameron Art Museum. It is also just minutes away from Wrightsville Beach,
Carolina Beach and downtown Wilmington. Neighborhood amenities include sidewalks, community pool, clubhouse, tennis
courts and a picnic area. This home has many features with a fully remodeled kitchen including quartz countertops, stainless
steel appliances and soft close cabinets. Other updates include new bathroom vanities and LVP flooring throughout the home,
newer windows and doors, garage door and a brand new water heater. When entering the home you are welcomed into a
spacious living room with vaulted ceilings which flows into the formal dining room creating a great space for entertaining guests.
Continuing on the main floor is the new kitchen with a breakfast nook overlooking the private and spacious backyard and a
bonus living area featuring a fireplace. Upstairs you will find the primary bedroom with en suite bathroom including walk-in
shower and walk-in closet. Also upstairs are the second and third bedrooms perfect for family/guests or could be used as office
space if needed. Refrigerator and mahogany armoire conveys. Don't want to miss this great home!
Location
State NC
County New Hanover
Community Carriage Hills
Zoning MF-L
Direction From South 17th Street turn onto Steeplechase Road, at the round about take the second exit to continue on Steeplechase. Then turn left onto Providence Court. Home is in the cul-de-sac at the end.
Location Details Mainland
Rooms
Basement None
Primary Bedroom Level Non Primary Living Area
Interior
Interior Features Vaulted Ceiling(s), Ceiling Fan(s), Pantry, Walk-in Shower, Walk-In Closet(s)
Heating Electric, Heat Pump
Cooling Central Air
Flooring LVT/LVP
Appliance Stove/Oven - Electric, Refrigerator, Microwave - Built-In, Disposal, Dishwasher
Laundry Hookup - Dryer, Washer Hookup
Exterior
Exterior Feature Irrigation System
Parking Features Attached, Garage Door Opener
Garage Spaces 2.0
Pool None
Utilities Available Water Connected, Sewer Connected
Waterfront Description None
Roof Type Shingle
Porch Open, Deck
Building
Lot Description Cul-de-Sac Lot
Story 2
Entry Level Two
Foundation Slab
Sewer Municipal Sewer
Water Municipal Water
Structure Type Irrigation System
New Construction No
Schools
Elementary Schools Pine Valley
Middle Schools Williston
High Schools Ashley
Others
Tax ID R06617007015000
Acceptable Financing Cash, Conventional, FHA, VA Loan
Listing Terms Cash, Conventional, FHA, VA Loan
Special Listing Condition None

GET MORE INFORMATION
Pearl Admin For Shels Home Team
Admin | License ID: 0225219309
Admin License ID: 0225219309



